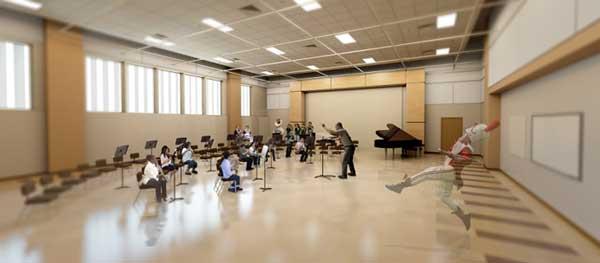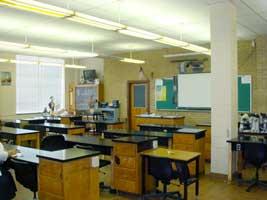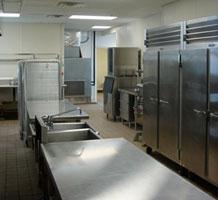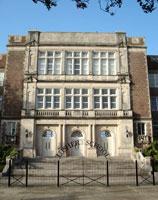


Copyright © 2016 I&I Marketing
3727 CANAL ST. SUITE 2 | NEW ORLEANS, LOUISIANA 70119 | P: 504 488-0222 | F: 504 617-7797 | INFO@K-BELLE.COM



Jefferson Parish School Board
John Quincy Adams Middle School
Performing Arts Center
Metairie, Louisiana
Designed by HMS Architects, apc, this 6,619 square foot Band Hall Addition was designed to accommodate the school’s band students. A separate room was designated as a rehearsal area for Drama students. The intention was to present dramas, while opening up the band section area for the audience to see. K-Belle handled the complete drywall finishing and painting as a sub, for project General Contractor, Aegis Construction.
Architect: HMS Architects, apc
Year of Completion: 2010
Project Cost: $36,655
John Quincy Adams Middle School
Performing Arts Center
Metairie, Louisiana
Designed by HMS Architects, apc, this 6,619 square foot Band Hall Addition was designed to accommodate the school’s band students. A separate room was designated as a rehearsal area for Drama students. The intention was to present dramas, while opening up the band section area for the audience to see. K-Belle handled the complete drywall finishing and painting as a sub, for project General Contractor, Aegis Construction.
Architect: HMS Architects, apc
Year of Completion: 2010
Project Cost: $36,655
Past Projects

LSU System
University of New Orleans
Engineering Emission Test Shed
New Orleans, Louisiana
K-Belle was hired to build a new outdoor testing facility for use by graduate students in UNO’s Civil & Environmental Engineering program. The facility is used to measure the effects of external forces and various objects. It is comprised of sheds, which were made of PVC plastic. K-Belle was responsible for anchoring the sheds to the ground with galvanized ties. The project was design-build and done in partnership with Year Round Heating and A/C Co., Inc. of Slidell.
Architect: N/A
Year of Completion: 2009
University of New Orleans
Engineering Emission Test Shed
New Orleans, Louisiana
K-Belle was hired to build a new outdoor testing facility for use by graduate students in UNO’s Civil & Environmental Engineering program. The facility is used to measure the effects of external forces and various objects. It is comprised of sheds, which were made of PVC plastic. K-Belle was responsible for anchoring the sheds to the ground with galvanized ties. The project was design-build and done in partnership with Year Round Heating and A/C Co., Inc. of Slidell.
Architect: N/A
Year of Completion: 2009
City of New Orleans Department of Parks & Parkways
Algiers Maintenance Equipment Shop
New Orleans, Louisiana
The City of New Orleans Department of Parks and Parkways has two maintenance facilities to store and repair everything from large tractors to small gardening tools. While the Algiers (West Bank) facility contains a significant amount of equipment, its purpose is more for repair and maintenance. In 2009, the City budgeted for renovations of the building and K-Belle Consultants was hired as the contractor. The project included installation of new metal siding, gutters, doors, acoustic ceilings, vct flooring,lights and painting.
Architect: Linfield, Hunter & Junius,Inc.
Year of Completion: 2009
Project Cost: $33,685
Algiers Maintenance Equipment Shop
New Orleans, Louisiana
The City of New Orleans Department of Parks and Parkways has two maintenance facilities to store and repair everything from large tractors to small gardening tools. While the Algiers (West Bank) facility contains a significant amount of equipment, its purpose is more for repair and maintenance. In 2009, the City budgeted for renovations of the building and K-Belle Consultants was hired as the contractor. The project included installation of new metal siding, gutters, doors, acoustic ceilings, vct flooring,lights and painting.
Architect: Linfield, Hunter & Junius,Inc.
Year of Completion: 2009
Project Cost: $33,685


Archdiocese of New Orleans
St. Augustine High School
Biology Lab Renovation
New Orleans, Louisiana
St. Augustine High School or “St. Aug” is an all-boys parochial high school in New Orleans. In 2009, the school hired K-Belle Consultants as the Design-Build team for the renovation of a 2,000 square foot biology lab. Work included demolishing the existing interior fixtures and installing all new casework and equipment. Because of the Design-Build arrangement, K-Belle executed its own plans for the project.
Architect: N/A
Year of Completion: 2009
Project Duration: 120 days
Project Cost: $98,090
St. Augustine High School
Biology Lab Renovation
New Orleans, Louisiana
St. Augustine High School or “St. Aug” is an all-boys parochial high school in New Orleans. In 2009, the school hired K-Belle Consultants as the Design-Build team for the renovation of a 2,000 square foot biology lab. Work included demolishing the existing interior fixtures and installing all new casework and equipment. Because of the Design-Build arrangement, K-Belle executed its own plans for the project.
Architect: N/A
Year of Completion: 2009
Project Duration: 120 days
Project Cost: $98,090
Orleans Parish School Board
Lusher Charter School
Cafeteria
New Orleans, Louisiana
Lusher Charter School is a K-12 public charter school in New Orleans.
Lusher’s middle and high-school are located in uptown New Orleans. In an effort to address the rapidly growing enrollment and repair the 93-year old building, a portion of Lusher’s cafeteria kitchen and associated support areas were renovated. K-Belle was the general contractor.
Work included extensive demolition, a plumbing system overhaul, upgraded mechanical and electrical systems, new doors, masonry work, acoustic ceilings, painting, Marlite FRP finishes, kitchen hood system and installation of new kitchen equipment. The cafeteria serves roughly 600 kids per day. This campus is a combined middle and high school, the cafeteria is in use at different times of day.
The project required the K-Belle team to work very closely with school officials to ensure that cafeteria operations could continue over the duration of the project. K-Belle set up a temporary serving area in the existing cafeteria adjacent to where the renovation work was being performed.
Architect: Trapolin-Peer Architects
Year of Completion: 2010
Project Cost: $271,000
Lusher Charter School
Cafeteria
New Orleans, Louisiana
Lusher Charter School is a K-12 public charter school in New Orleans.
Lusher’s middle and high-school are located in uptown New Orleans. In an effort to address the rapidly growing enrollment and repair the 93-year old building, a portion of Lusher’s cafeteria kitchen and associated support areas were renovated. K-Belle was the general contractor.
Work included extensive demolition, a plumbing system overhaul, upgraded mechanical and electrical systems, new doors, masonry work, acoustic ceilings, painting, Marlite FRP finishes, kitchen hood system and installation of new kitchen equipment. The cafeteria serves roughly 600 kids per day. This campus is a combined middle and high school, the cafeteria is in use at different times of day.
The project required the K-Belle team to work very closely with school officials to ensure that cafeteria operations could continue over the duration of the project. K-Belle set up a temporary serving area in the existing cafeteria adjacent to where the renovation work was being performed.
Architect: Trapolin-Peer Architects
Year of Completion: 2010
Project Cost: $271,000





